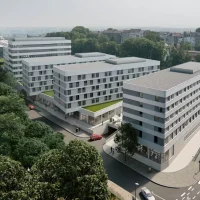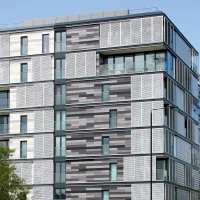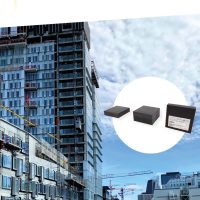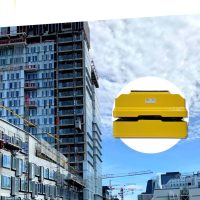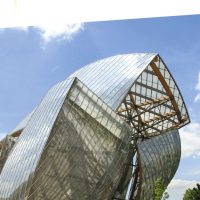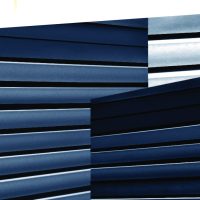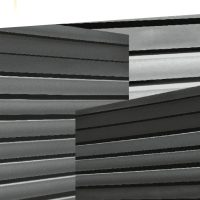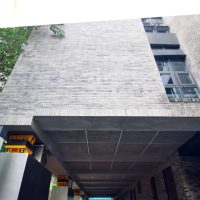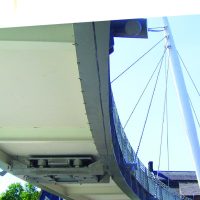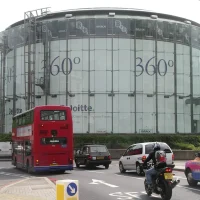
Vibration control of an IMAX® theatre
Since 1999, GERB spring elements have been ensuring an enjoyable cinema experience without disturbing noises from the outside.
With a weight of 5,000 tons, a diameter of around 44 m and a height of more than 25 m, the BFI IMAX® building in London makes its presence felt. More than two decades after first opening to the public, the cinema still has the largest screen in Great Britain, at 20 x 26 metres. The building was designed by architect Bryan Avery and has received a number of awards.
Located within a busy roundabout between Waterloo Station and Waterloo Bridge, with tunnels of the Waterloo and City Line passing less than 5 m beneath the building, and a number of other underground and mainline train tunnels and bridges in close proximity, the cinema is constantly exposed to vibrations. Neither cinemagoers nor architects nor structural engineers want these vibrations to be transmitted into the building.

