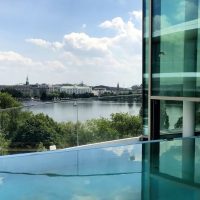
Blog Archive - Categories
In our blog you can find out what is coming up at GERB in the near future and
what has been going on in the past few weeks.
Here we want to keep you informed about events and promotions – feel free to browse!


- Uncategorized @th, การขึ้นรูปโลหะ, การต่อเรือ, การป้องกันแผ่นดินไหว, การผลิต อุตสาหกรรม และพลังงาน, การผลิตไฟฟ้า, การฟื้นฟูและยกระดับ, การแยกแรงสั่นสะเทือนขนาดเล็กจุลภาค, การใช้งานพิเศษ, ข้อมูลเชิงลึกทางเทคนิค, ระบบขนส่งและโครงสร้างพื้นฐาน, รางรถไฟ, สถาปัตยกรรมและการก่อสร้าง, อาคารและส่วนต่อเติม, เครื่องจักรอุตสาหกรรม, โครงสร้าง
- ชิ้นส่วนสปริงเหล็กเกลียว, ตัวหน่วง VISCO®, มวลหน่วงปรับค่า (TMD), โพลียูรีเทนแบบเซลล์ปิด NOVODAMP®, ไม่มีกลุ่มผลิตภัณฑ์
Insight Workshops on Vibration Isolation Technology

Video Documentary: Elastic Support & Damping Systems in Gösgen Nuclear Power Plant
The Gösgen Nuclear Power Plant in Switzerland provides a good example of long-term use of elastic support and damping systems for various key components in nuclear power generating plants.
During the operation of machines such as turbines, pumps and other rotating equipment, disturbing vibrations can affect other parts in the nuclear power plant. Vibration isolation technologies suppress these disturbing effects and can be installed as elastic support systems. These technologies can also be integrated for special protection of the installed safety systems to protect from external loads such as earthquakes, aircraft impact scenarios or the risk of possible foundation settlements.
Together with the team in Gösgen, we took a look at the elastic support systems that have been installed over the past decades and representatives of the operator gave some statements about their corresponding experience.
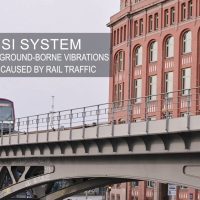
Video Documentary: FST for Hamburg underground metro system
Floating Slab Track System with GERB GSI elements to reduce ground-borne vibrations and noise caused by rail traffic.
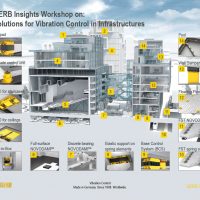
- Uncategorized @th, การป้องกันแผ่นดินไหว, การผลิต อุตสาหกรรม และพลังงาน, ข้อมูลเชิงลึกทางเทคนิค, ระบบขนส่งและโครงสร้างพื้นฐาน, รางรถไฟ, สถาปัตยกรรมและการก่อสร้าง, อาคารและส่วนต่อเติม, เครื่องจักรอุตสาหกรรม, โครงสร้าง
- ชิ้นส่วนสปริงเหล็กเกลียว, ตัวหน่วง VISCO®, มวลหน่วงปรับค่า (TMD), โพลียูรีเทนแบบเซลล์ปิด NOVODAMP®, ไม่มีกลุ่มผลิตภัณฑ์
GERB Insights Workshop Thailand
+++ update 11.10.2023: We are excited to share that the available workshop places are now full and thus we have to close the registration. +++
Sign up with the contact form below!
We cordially invite you to participate our Insights Workshop on-site in Bangkok, Thailand.
This workshop will provide insights into the variety of vibration isolation solutions available for new construction projects as well as retrofits in densely populated cities. As a leading supplier of high-performance vibration isolation systems with steel springs, Viscodampers®, TMDs and NOVODAMP®. At GERB, we are fully aware that innovation is the only way to secure the future. With this workshop we would like to present you our latest innovations and state of the art solutions for infrastructure applications.
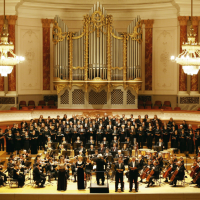
Protecting Basel Concert Hall from vibration & structure-borne noise
To make the acoustic performance an extraordinary experience again, GERB designed and integrated a Floating Slab Track system for Basel Tram.
When the music hall was realized in 1876, the walls were built directly on the foundations of the historic city wall and the vault of the Birsig (river). The city wall itself is rigidly connected to the Birsig vault. Over the years, the components have been firmly connected to the tram via pipelines, cable tunnels and a pedestrian underpass, resulting in numerous structure-borne noise bridges. Vibrations from passing trams are transmitted to the music hall and radiated as secondary airborne noise.
The music hall was opened by the Casino-Gesellschaft Basel, founded in 1824, due to the growing number of cultural events. The hall was designed by architect J.J. Stehlin-Burckhardt and is internationally recognized as an outstanding concert hall.
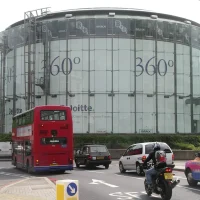
Vibration control of an IMAX® theatre
Since 1999, GERB spring elements have been ensuring an enjoyable cinema experience without disturbing noises from the outside.
With a weight of 5,000 tons, a diameter of around 44 m and a height of more than 25 m, the BFI IMAX® building in London makes its presence felt. More than two decades after first opening to the public, the cinema still has the largest screen in Great Britain, at 20 x 26 metres. The building was designed by architect Bryan Avery and has received a number of awards.
Located within a busy roundabout between Waterloo Station and Waterloo Bridge, with tunnels of the Waterloo and City Line passing less than 5 m beneath the building, and a number of other underground and mainline train tunnels and bridges in close proximity, the cinema is constantly exposed to vibrations. Neither cinemagoers nor architects nor structural engineers want these vibrations to be transmitted into the building.
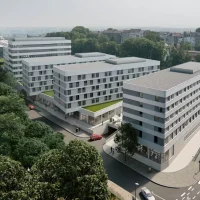
Mixed-use building complex in Aachen
A vibration-isolated mixed-use complex in the immediate vicinity of Aachen Central Station, Germany.
Spread over five buildings and almost 25,000 m², people will live, work and shop here in the near future. A common base at ground floor is intended for retail and gastronomy. In the two centrally located, six-storey buildings, 300 high-quality, furnished student apartments as well as a fitness area, a cinema and a bicycle parking garage are being built. A glass staircase connects the houses with each other. Towards the train station there are two eight- and six-storey office buildings with a total of 6,000 m² floor space.
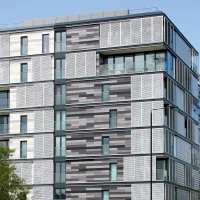
ArtHouse near King‘s Cross London
To protect the ArtHouse residential building from rail traffic, GERB designed an elastic support solution.
The ArtHouse at Kings Cross is located directly above the Piccadilly underground line and consists of basement car parking, retail shops on the ground floor and seven storeys of residential accommodation. The building is a concrete frame on piled foundations and is situated along the west side of York Way approximately 500 metres to the north of King’s Cross Station. Just to the west of the building run three tunnels to Kings Cross Station.
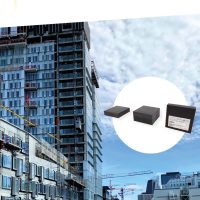
Polyuréthane NOVODAMP®
Blog – Archive
In our blog you can find out what is coming up at GERB in the near future and
what has been going on in the past few weeks.
Here we want to keep you informed about events and promotions – feel free to browse!


- Uncategorized @th, การขึ้นรูปโลหะ, การต่อเรือ, การป้องกันแผ่นดินไหว, การผลิต อุตสาหกรรม และพลังงาน, การผลิตไฟฟ้า, การฟื้นฟูและยกระดับ, การแยกแรงสั่นสะเทือนขนาดเล็กจุลภาค, การใช้งานพิเศษ, ข้อมูลเชิงลึกทางเทคนิค, ระบบขนส่งและโครงสร้างพื้นฐาน, รางรถไฟ, สถาปัตยกรรมและการก่อสร้าง, อาคารและส่วนต่อเติม, เครื่องจักรอุตสาหกรรม, โครงสร้าง
- ชิ้นส่วนสปริงเหล็กเกลียว, ตัวหน่วง VISCO®, มวลหน่วงปรับค่า (TMD), โพลียูรีเทนแบบเซลล์ปิด NOVODAMP®, ไม่มีกลุ่มผลิตภัณฑ์
Insight Workshops on Vibration Isolation Technology

Video Documentary: Elastic Support & Damping Systems in Gösgen Nuclear Power Plant
The Gösgen Nuclear Power Plant in Switzerland provides a good example of long-term use of elastic support and damping systems for various key components in nuclear power generating plants.
During the operation of machines such as turbines, pumps and other rotating equipment, disturbing vibrations can affect other parts in the nuclear power plant. Vibration isolation technologies suppress these disturbing effects and can be installed as elastic support systems. These technologies can also be integrated for special protection of the installed safety systems to protect from external loads such as earthquakes, aircraft impact scenarios or the risk of possible foundation settlements.
Together with the team in Gösgen, we took a look at the elastic support systems that have been installed over the past decades and representatives of the operator gave some statements about their corresponding experience.

Video Documentary: FST for Hamburg underground metro system
Floating Slab Track System with GERB GSI elements to reduce ground-borne vibrations and noise caused by rail traffic.

- Uncategorized @th, การป้องกันแผ่นดินไหว, การผลิต อุตสาหกรรม และพลังงาน, ข้อมูลเชิงลึกทางเทคนิค, ระบบขนส่งและโครงสร้างพื้นฐาน, รางรถไฟ, สถาปัตยกรรมและการก่อสร้าง, อาคารและส่วนต่อเติม, เครื่องจักรอุตสาหกรรม, โครงสร้าง
- ชิ้นส่วนสปริงเหล็กเกลียว, ตัวหน่วง VISCO®, มวลหน่วงปรับค่า (TMD), โพลียูรีเทนแบบเซลล์ปิด NOVODAMP®, ไม่มีกลุ่มผลิตภัณฑ์
GERB Insights Workshop Thailand
+++ update 11.10.2023: We are excited to share that the available workshop places are now full and thus we have to close the registration. +++
Sign up with the contact form below!
We cordially invite you to participate our Insights Workshop on-site in Bangkok, Thailand.
This workshop will provide insights into the variety of vibration isolation solutions available for new construction projects as well as retrofits in densely populated cities. As a leading supplier of high-performance vibration isolation systems with steel springs, Viscodampers®, TMDs and NOVODAMP®. At GERB, we are fully aware that innovation is the only way to secure the future. With this workshop we would like to present you our latest innovations and state of the art solutions for infrastructure applications.

Protecting Basel Concert Hall from vibration & structure-borne noise
To make the acoustic performance an extraordinary experience again, GERB designed and integrated a Floating Slab Track system for Basel Tram.
When the music hall was realized in 1876, the walls were built directly on the foundations of the historic city wall and the vault of the Birsig (river). The city wall itself is rigidly connected to the Birsig vault. Over the years, the components have been firmly connected to the tram via pipelines, cable tunnels and a pedestrian underpass, resulting in numerous structure-borne noise bridges. Vibrations from passing trams are transmitted to the music hall and radiated as secondary airborne noise.
The music hall was opened by the Casino-Gesellschaft Basel, founded in 1824, due to the growing number of cultural events. The hall was designed by architect J.J. Stehlin-Burckhardt and is internationally recognized as an outstanding concert hall.

Vibration control of an IMAX® theatre
Since 1999, GERB spring elements have been ensuring an enjoyable cinema experience without disturbing noises from the outside.
With a weight of 5,000 tons, a diameter of around 44 m and a height of more than 25 m, the BFI IMAX® building in London makes its presence felt. More than two decades after first opening to the public, the cinema still has the largest screen in Great Britain, at 20 x 26 metres. The building was designed by architect Bryan Avery and has received a number of awards.
Located within a busy roundabout between Waterloo Station and Waterloo Bridge, with tunnels of the Waterloo and City Line passing less than 5 m beneath the building, and a number of other underground and mainline train tunnels and bridges in close proximity, the cinema is constantly exposed to vibrations. Neither cinemagoers nor architects nor structural engineers want these vibrations to be transmitted into the building.

Mixed-use building complex in Aachen
A vibration-isolated mixed-use complex in the immediate vicinity of Aachen Central Station, Germany.
Spread over five buildings and almost 25,000 m², people will live, work and shop here in the near future. A common base at ground floor is intended for retail and gastronomy. In the two centrally located, six-storey buildings, 300 high-quality, furnished student apartments as well as a fitness area, a cinema and a bicycle parking garage are being built. A glass staircase connects the houses with each other. Towards the train station there are two eight- and six-storey office buildings with a total of 6,000 m² floor space.

ArtHouse near King‘s Cross London
To protect the ArtHouse residential building from rail traffic, GERB designed an elastic support solution.
The ArtHouse at Kings Cross is located directly above the Piccadilly underground line and consists of basement car parking, retail shops on the ground floor and seven storeys of residential accommodation. The building is a concrete frame on piled foundations and is situated along the west side of York Way approximately 500 metres to the north of King’s Cross Station. Just to the west of the building run three tunnels to Kings Cross Station.

Polyuréthane NOVODAMP®
Blog Archive –
Categories
In our blog you can find out what is coming up at GERB in the near future and
what has been going on in the past few weeks.
Here we want to keep you informed about events and promotions – feel free to browse!


- Uncategorized @th, การขึ้นรูปโลหะ, การต่อเรือ, การป้องกันแผ่นดินไหว, การผลิต อุตสาหกรรม และพลังงาน, การผลิตไฟฟ้า, การฟื้นฟูและยกระดับ, การแยกแรงสั่นสะเทือนขนาดเล็กจุลภาค, การใช้งานพิเศษ, ข้อมูลเชิงลึกทางเทคนิค, ระบบขนส่งและโครงสร้างพื้นฐาน, รางรถไฟ, สถาปัตยกรรมและการก่อสร้าง, อาคารและส่วนต่อเติม, เครื่องจักรอุตสาหกรรม, โครงสร้าง
- ชิ้นส่วนสปริงเหล็กเกลียว, ตัวหน่วง VISCO®, มวลหน่วงปรับค่า (TMD), โพลียูรีเทนแบบเซลล์ปิด NOVODAMP®, ไม่มีกลุ่มผลิตภัณฑ์
Insight Workshops on Vibration Isolation Technology

Video Documentary: Elastic Support & Damping Systems in Gösgen Nuclear Power Plant
The Gösgen Nuclear Power Plant in Switzerland provides a good example of long-term use of elastic support and damping systems for various key components in nuclear power generating plants.
During the operation of machines such as turbines, pumps and other rotating equipment, disturbing vibrations can affect other parts in the nuclear power plant. Vibration isolation technologies suppress these disturbing effects and can be installed as elastic support systems. These technologies can also be integrated for special protection of the installed safety systems to protect from external loads such as earthquakes, aircraft impact scenarios or the risk of possible foundation settlements.
Together with the team in Gösgen, we took a look at the elastic support systems that have been installed over the past decades and representatives of the operator gave some statements about their corresponding experience.

Video Documentary: FST for Hamburg underground metro system
Floating Slab Track System with GERB GSI elements to reduce ground-borne vibrations and noise caused by rail traffic.

- Uncategorized @th, การป้องกันแผ่นดินไหว, การผลิต อุตสาหกรรม และพลังงาน, ข้อมูลเชิงลึกทางเทคนิค, ระบบขนส่งและโครงสร้างพื้นฐาน, รางรถไฟ, สถาปัตยกรรมและการก่อสร้าง, อาคารและส่วนต่อเติม, เครื่องจักรอุตสาหกรรม, โครงสร้าง
- ชิ้นส่วนสปริงเหล็กเกลียว, ตัวหน่วง VISCO®, มวลหน่วงปรับค่า (TMD), โพลียูรีเทนแบบเซลล์ปิด NOVODAMP®, ไม่มีกลุ่มผลิตภัณฑ์
GERB Insights Workshop Thailand
+++ update 11.10.2023: We are excited to share that the available workshop places are now full and thus we have to close the registration. +++
Sign up with the contact form below!
We cordially invite you to participate our Insights Workshop on-site in Bangkok, Thailand.
This workshop will provide insights into the variety of vibration isolation solutions available for new construction projects as well as retrofits in densely populated cities. As a leading supplier of high-performance vibration isolation systems with steel springs, Viscodampers®, TMDs and NOVODAMP®. At GERB, we are fully aware that innovation is the only way to secure the future. With this workshop we would like to present you our latest innovations and state of the art solutions for infrastructure applications.

Protecting Basel Concert Hall from vibration & structure-borne noise
To make the acoustic performance an extraordinary experience again, GERB designed and integrated a Floating Slab Track system for Basel Tram.
When the music hall was realized in 1876, the walls were built directly on the foundations of the historic city wall and the vault of the Birsig (river). The city wall itself is rigidly connected to the Birsig vault. Over the years, the components have been firmly connected to the tram via pipelines, cable tunnels and a pedestrian underpass, resulting in numerous structure-borne noise bridges. Vibrations from passing trams are transmitted to the music hall and radiated as secondary airborne noise.
The music hall was opened by the Casino-Gesellschaft Basel, founded in 1824, due to the growing number of cultural events. The hall was designed by architect J.J. Stehlin-Burckhardt and is internationally recognized as an outstanding concert hall.

Vibration control of an IMAX® theatre
Since 1999, GERB spring elements have been ensuring an enjoyable cinema experience without disturbing noises from the outside.
With a weight of 5,000 tons, a diameter of around 44 m and a height of more than 25 m, the BFI IMAX® building in London makes its presence felt. More than two decades after first opening to the public, the cinema still has the largest screen in Great Britain, at 20 x 26 metres. The building was designed by architect Bryan Avery and has received a number of awards.
Located within a busy roundabout between Waterloo Station and Waterloo Bridge, with tunnels of the Waterloo and City Line passing less than 5 m beneath the building, and a number of other underground and mainline train tunnels and bridges in close proximity, the cinema is constantly exposed to vibrations. Neither cinemagoers nor architects nor structural engineers want these vibrations to be transmitted into the building.

Mixed-use building complex in Aachen
A vibration-isolated mixed-use complex in the immediate vicinity of Aachen Central Station, Germany.
Spread over five buildings and almost 25,000 m², people will live, work and shop here in the near future. A common base at ground floor is intended for retail and gastronomy. In the two centrally located, six-storey buildings, 300 high-quality, furnished student apartments as well as a fitness area, a cinema and a bicycle parking garage are being built. A glass staircase connects the houses with each other. Towards the train station there are two eight- and six-storey office buildings with a total of 6,000 m² floor space.

ArtHouse near King‘s Cross London
To protect the ArtHouse residential building from rail traffic, GERB designed an elastic support solution.
The ArtHouse at Kings Cross is located directly above the Piccadilly underground line and consists of basement car parking, retail shops on the ground floor and seven storeys of residential accommodation. The building is a concrete frame on piled foundations and is situated along the west side of York Way approximately 500 metres to the north of King’s Cross Station. Just to the west of the building run three tunnels to Kings Cross Station.
